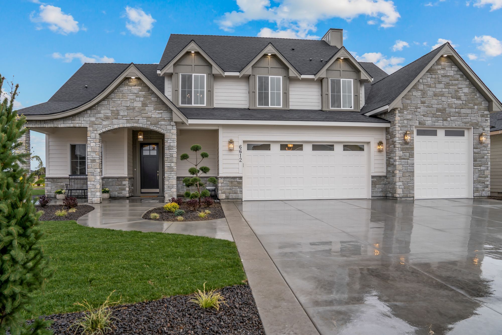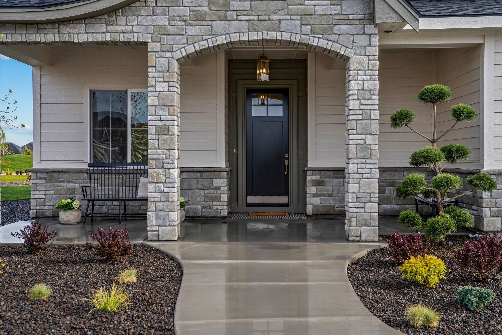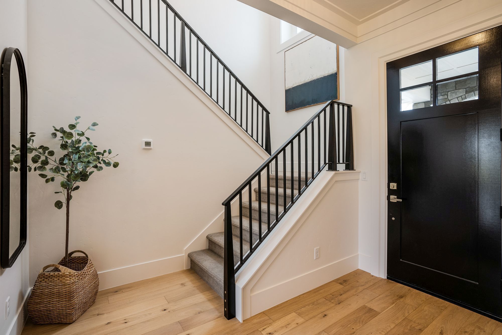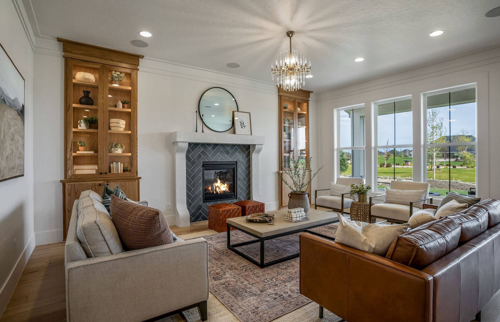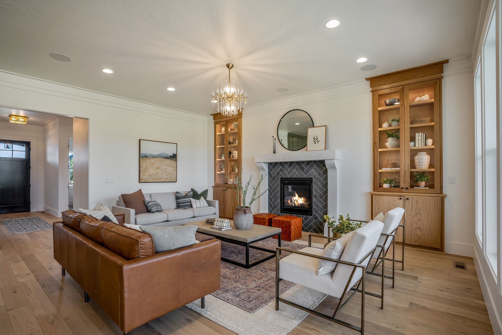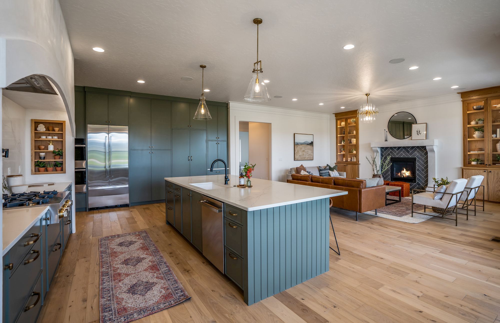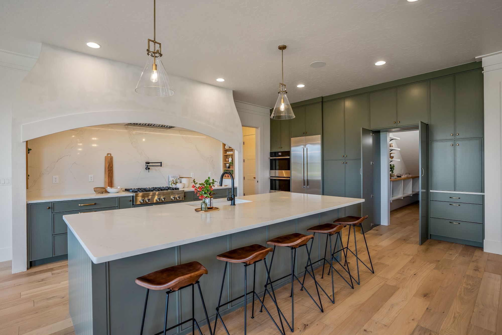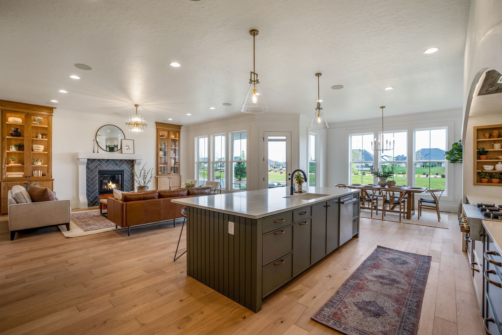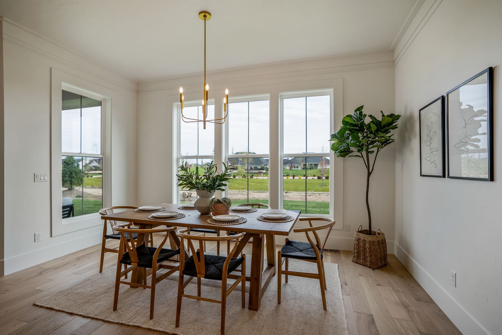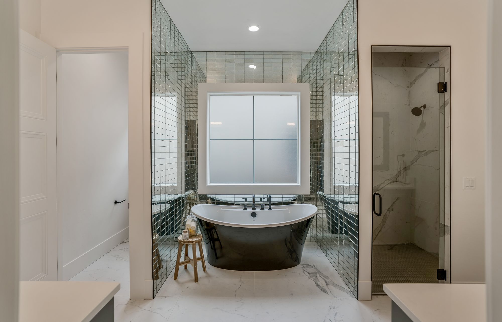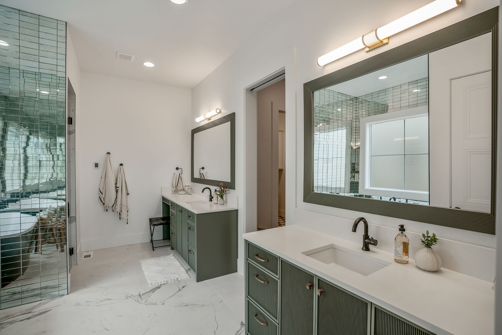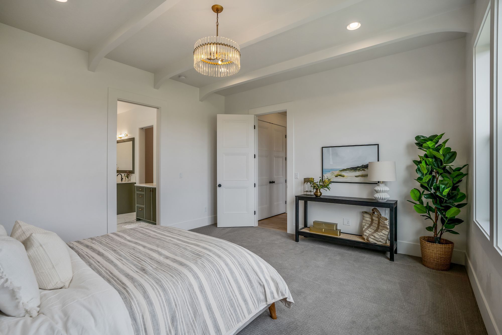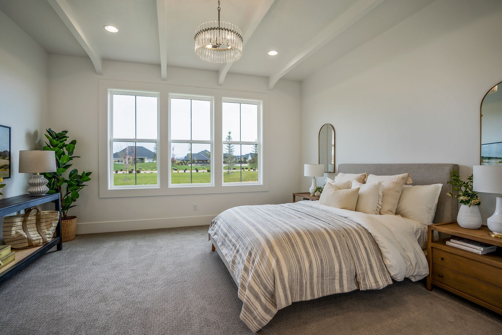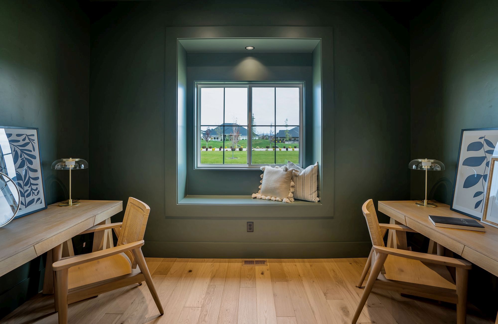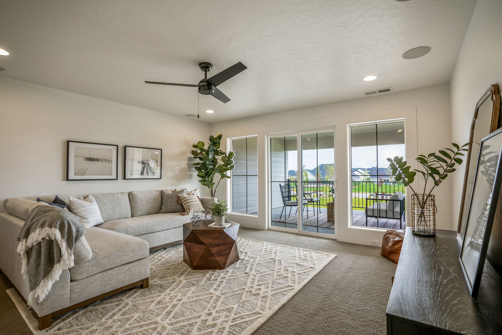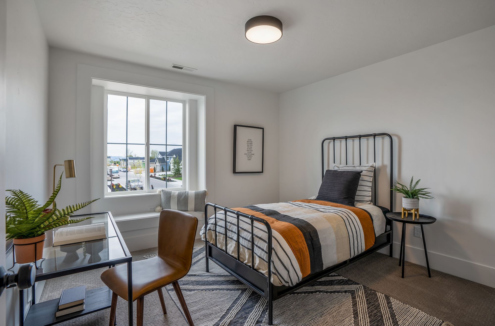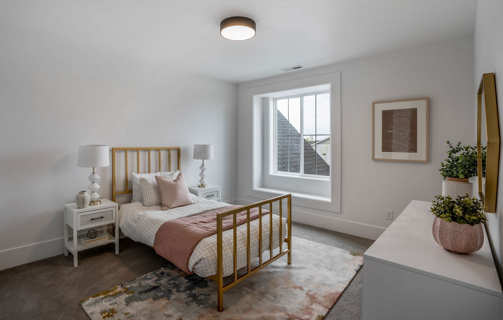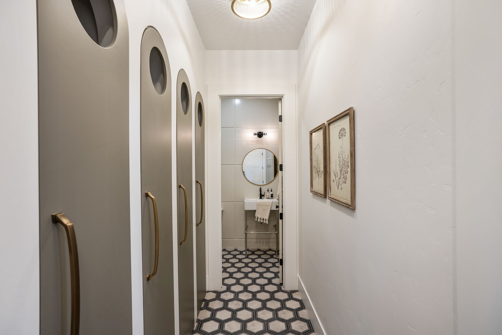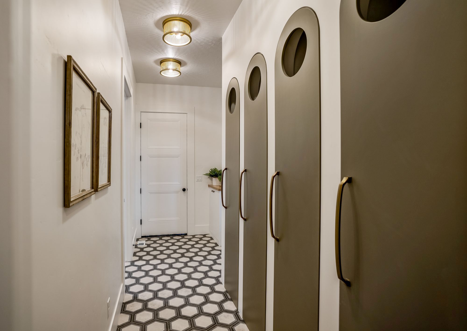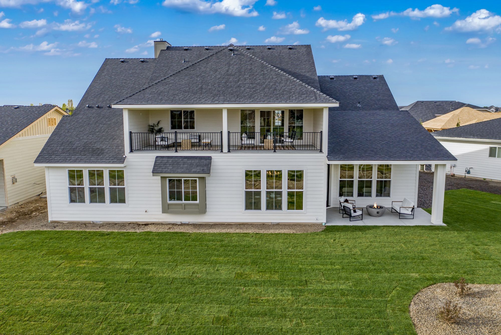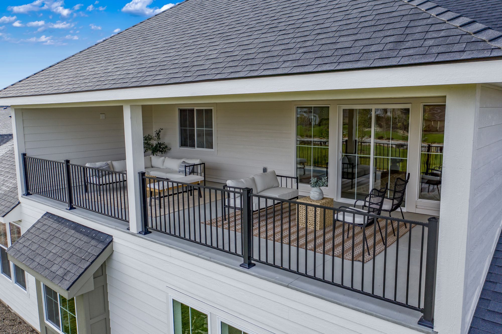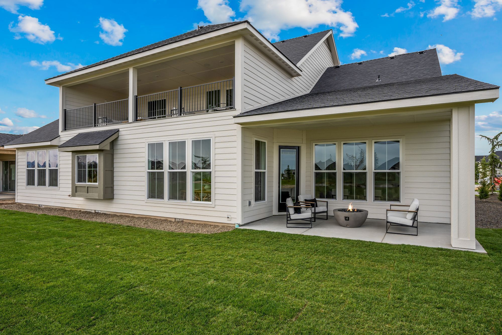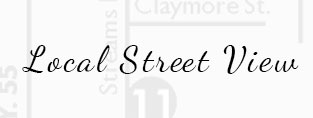by Vantage Homes
Kitchen:
Hidden Pantry and Coffee bar
Outlets in pull out drawers in cabinets for appliances
6-burner Jenn-Air Professional cooktop
Jenn-Air double convection ovens
Jenn-Air built in Stainless Steel Fridge
Custom profile cabinet doors
Pot filler
Quartz Countertops and full backsplash
Soft Close drawers
Great Room:
Built in White Oak custom bookcases with LED lighting
Audio system installed in Great room, kitchen, patio, bonus room and 2nd Story balcony
Master Bathroom:
Heated tile floor extends into shower floor
Master Closet custom cabinetry including soft close drawers
Master Closet has walk through to laundry room
Mudroom:
Custom lockers with custom doors and white oak accents.
Full accent woodwork on walls in powder bath
Stairway:
Custom built tapered post handrails
Office:
Full Glass Barn doors leading into Office
Garage:
3 car garage with 28 ft deep 3rd bay
Large Bonus room with Expansive 2nd Story Covered Balcony
- Sq. Ft.: 3,536
- Builder: Vantage Homes
- Developer: Legacy Community
- Marketing Agent: Angela Aland - 208-994-8831
- Broker: Silvercreek Realty Group
- Draftsman: N/A
- Architect: N/A
- Interior Designer: N/A
- Furnishings: N/A
- ICR#: RCE-35154
