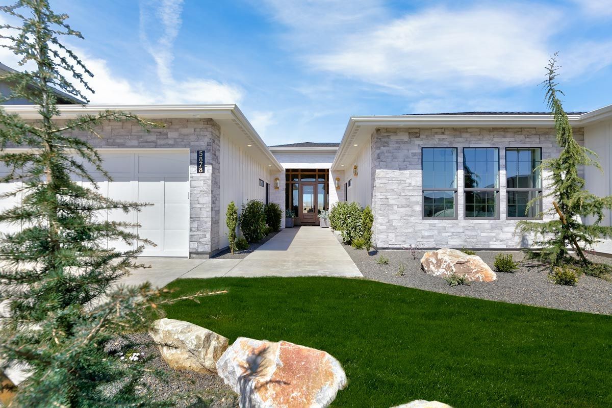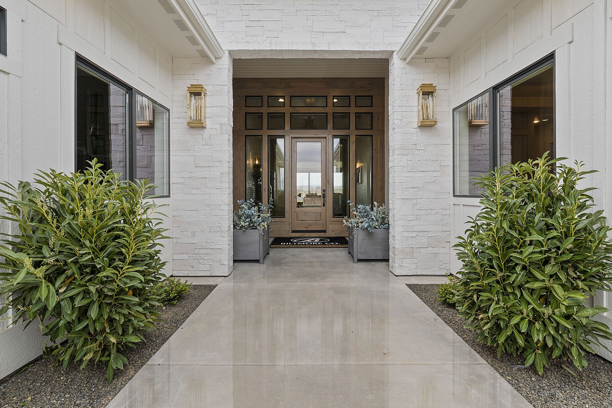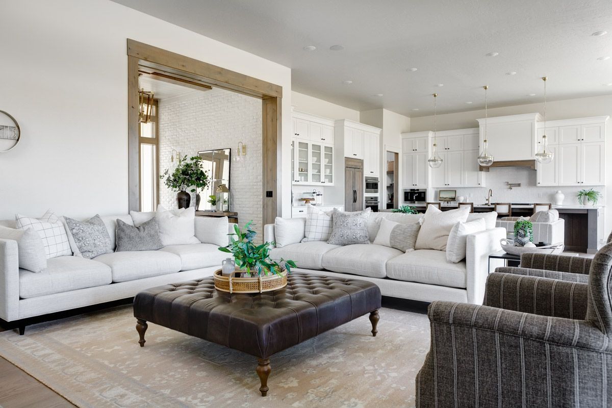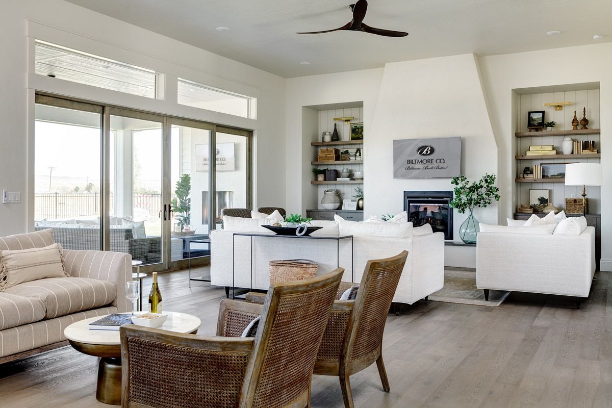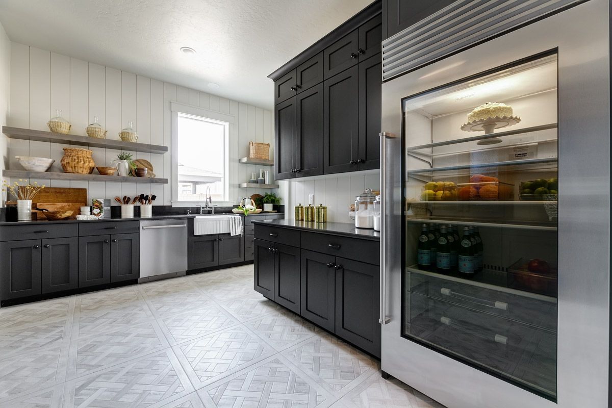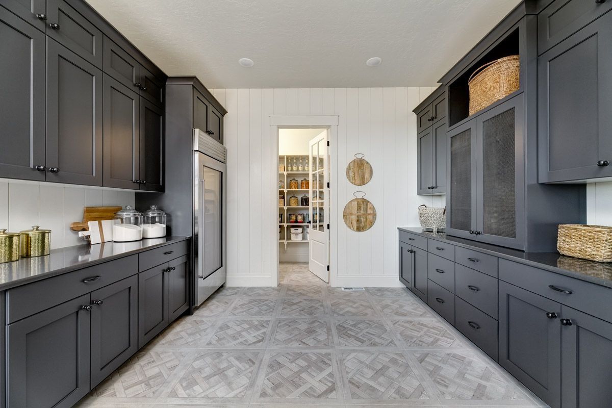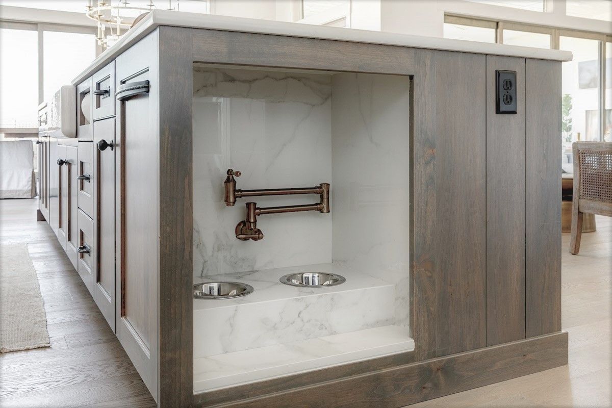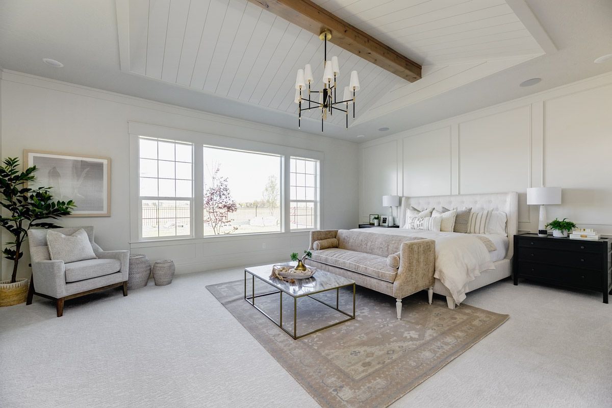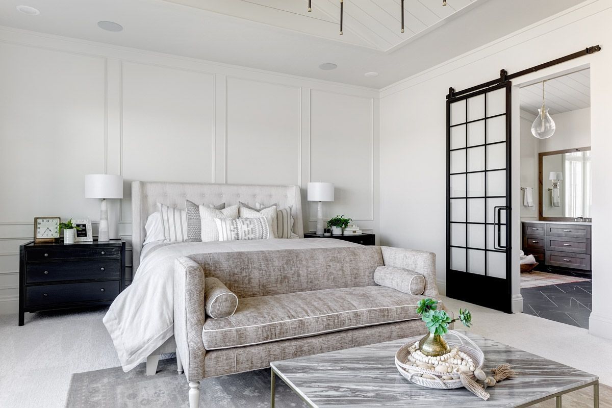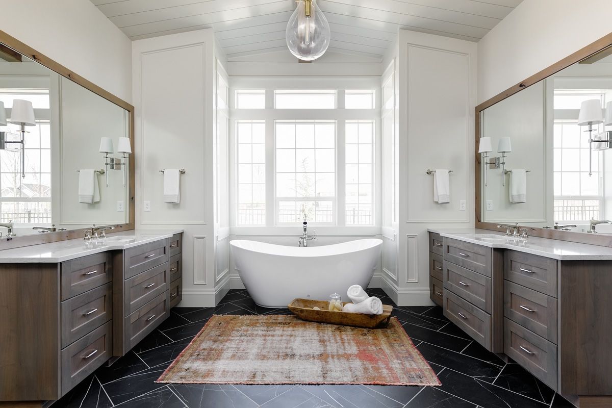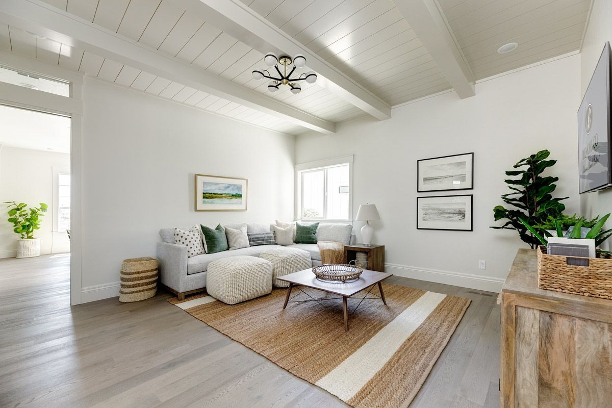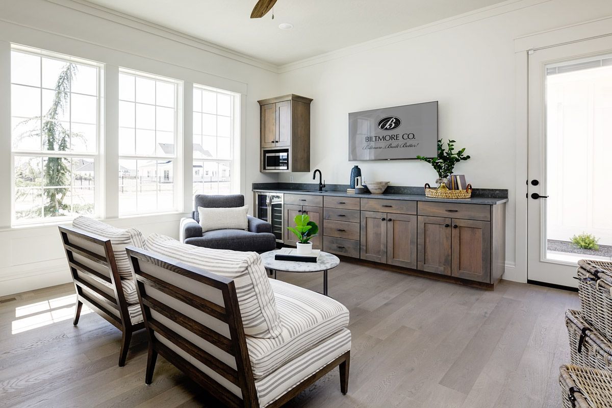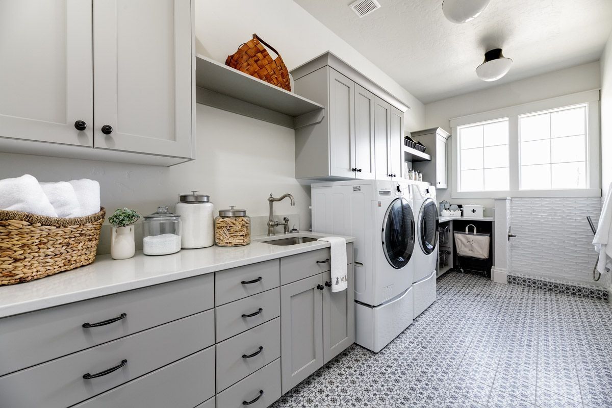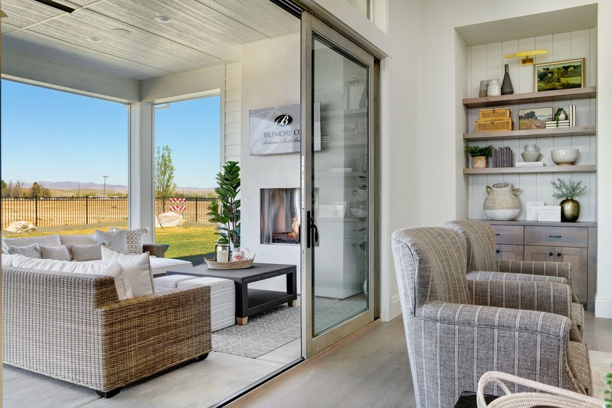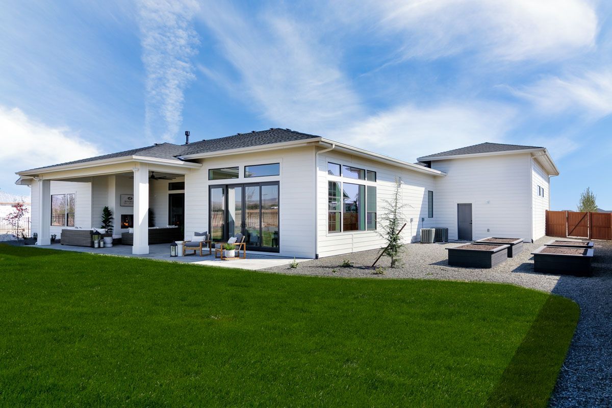by Biltmore Co.
Welcome to Biltmore’s Parade Home “The Coronado”
4421 sq ft. 4 bedrooms 3.5 Baths
Style: Classically Modern
Throughout: Upgraded 8” Baseboards
Upgraded Visual Comfort & Hudson Valley Lighting
12 Foot Ceilings in Main Living Areas
Kentwood Engineered Hardwood
Alexa Smart Home Controlling Plumbing & Lighting
Crestron Whole Home Automation Controlling Lights, Security, Music & Electric Blinds
Sits on ½ acre lot
GREAT ROOM/PATIO
2 Double Mesh Fiberglass Stucco Fireplaces
Quartz Hearth
34 linear feet of alder sliding glass doors
Surround sound speakers indoor & outdoor
Custom shelving
KITCHEN
Please stand at kitchen sink and speak loudly and clearly “Alexa, Tell Delta 1 cup of water”
Kitchen faucet is Voice Activated with Alexa and touch technology
$65,000 Sub Zero Appliance package including wine fridge, ovens, cooktop & coffee maker
11 foot island
Custom dog feeding station at the end of the island with Delta Plumbing pot filler and porcelain slab tile
Paper towel dispenser
Spice rack pullout
Kitchen utensils pullout
Designed for entertaining in mind: extra-large dining capacity with spacious area around table to access patio and lounge space in front of wine fridge
BUTLER’S KITCHEN
Full swing butler’s door
2nd Sub Zero full glass-front refrigerator
Dishwasher
Farmhouse sink
Custom cabinetry & storage galore
Large Pantry with custom shelving for cans
Crestron Security, Lighting and Sound Panel
LAUNDRY ROOM
Custom Cabinetry including wire mesh pull out bins
Quartz Cabinetry
Stainless Sink
Full Tile Dog Wash
Dutch Door to keep the puppy in while entertaining
POWDER BATH
Marble Mosaic Floor
Custom millwork wall treatment
Specialty Lighting
2020 Brizo plumbing faucet
MASTER SUITE
Alexa/Crestron panel for lighting ambiance
Vaulted Ceiling with wood beam
Custom millwork on walls & ceiling
Oversized master suite with sitting area
Custom iron barn door
Heated Tile Flooring
Dual Vanities with Quartz Countertops
Sub Zero Warming Drawer to heat towels & robes
Stand alone tub with polished nickel 2020 Brizo plumbing
Vaulted Ceilings
Oversized 9x9 Shower
Specially designed glass shower door
Custom Closet Package
GUEST SUITE
Pocket door to close this section off from rest of the home
Guest Bathroom
Separate Guest Entrance
Kitchenette including beverage chiller, sink, microwave
Custom built-in shelving
Guest Suite
Custom millwork
- Sq. Ft.: 4,421
- Builder: Biltmore Co.
- Developer: Biltmore Co.
- Marketing Agent: Beth Havlik & Guy Ouwehand - 208-407-1696/208-477-7785
- Broker: Silvercreek Realty Group
- Draftsman: Biltmore Co.
- Architect: N/A
- Interior Designer: The Design Team, Biltmore Co.
- Furnishings: Biltmore Co.
- ICR#: RCE-28961

