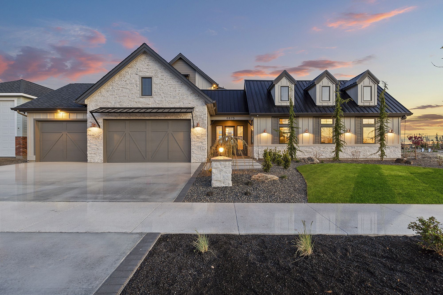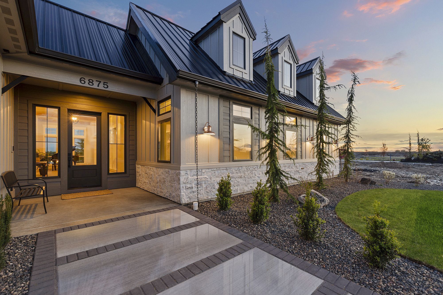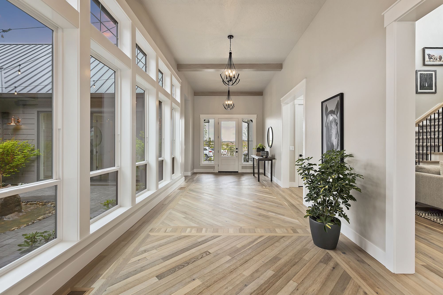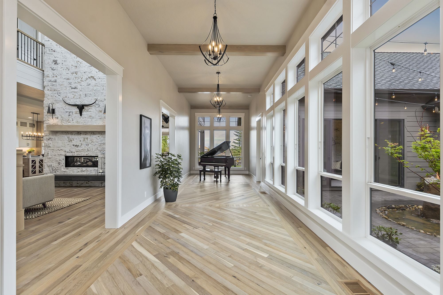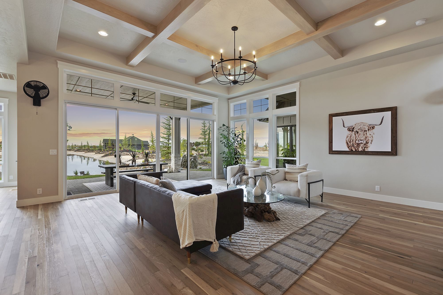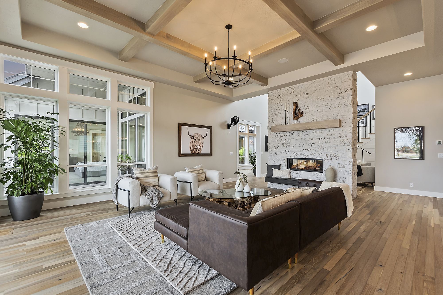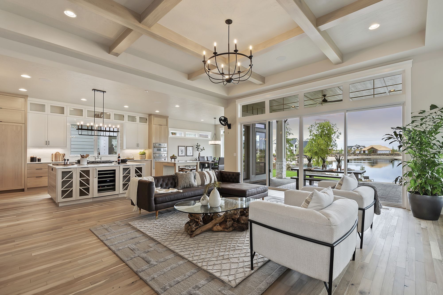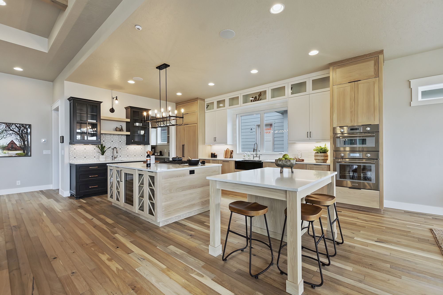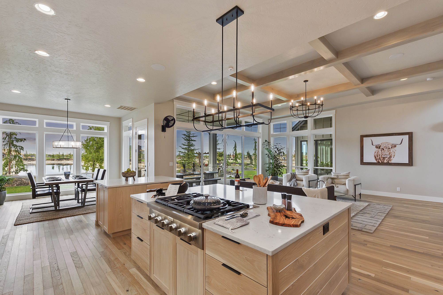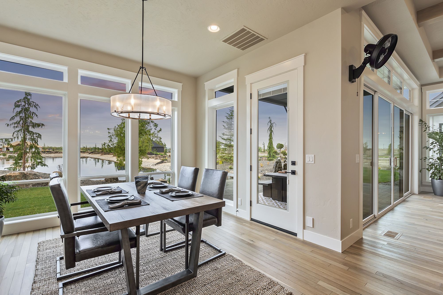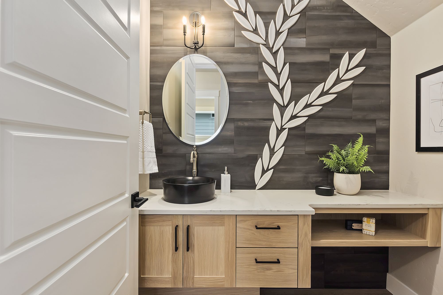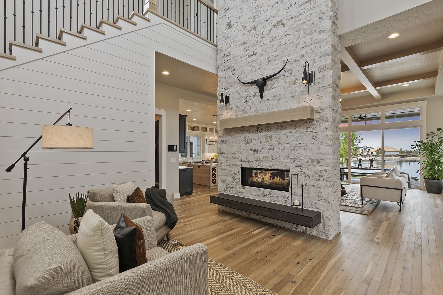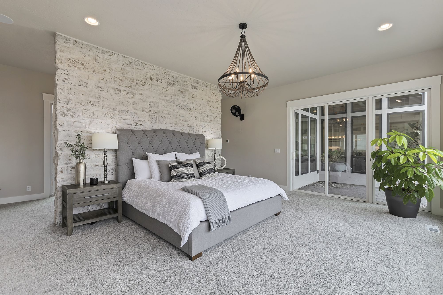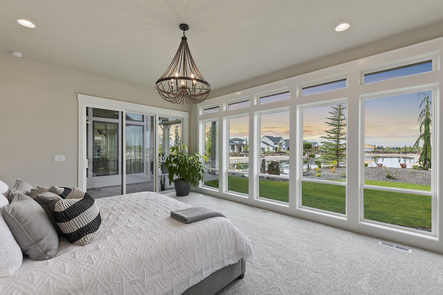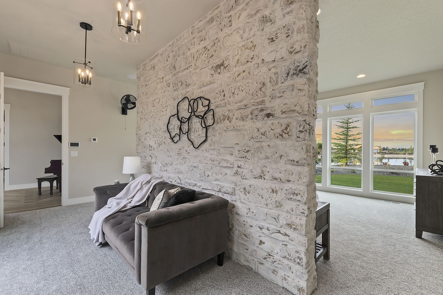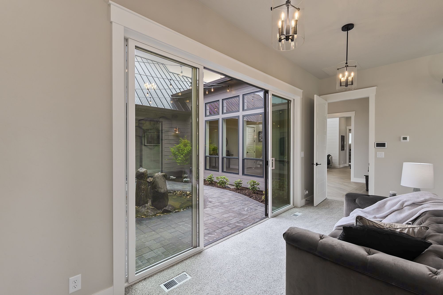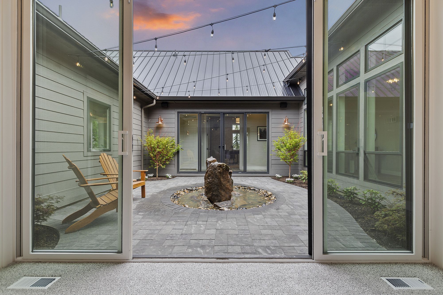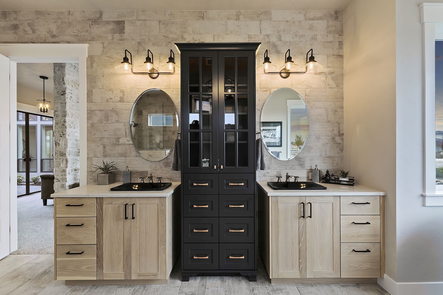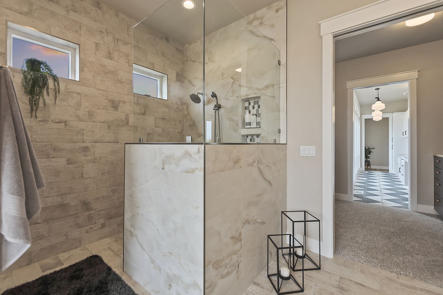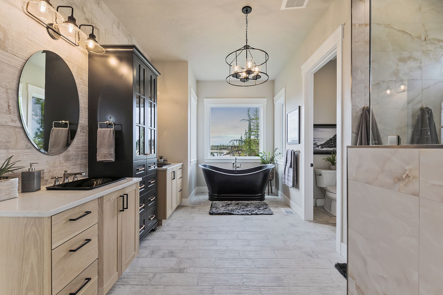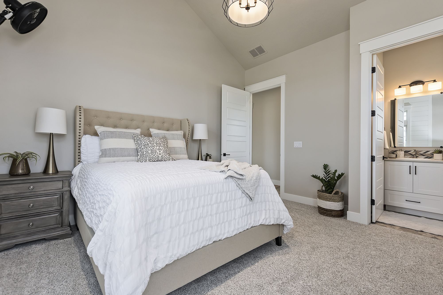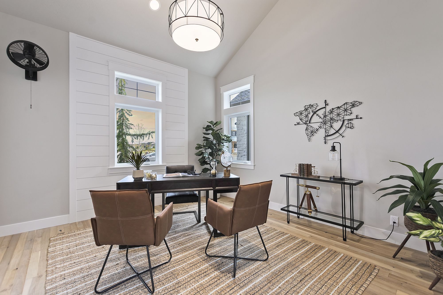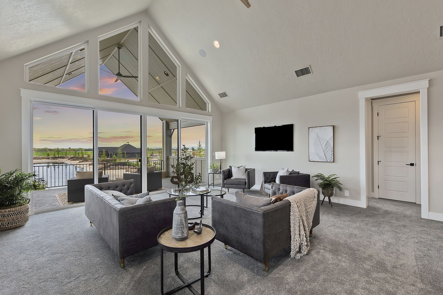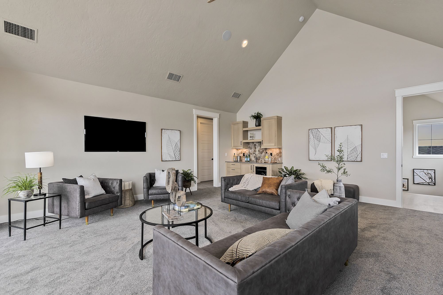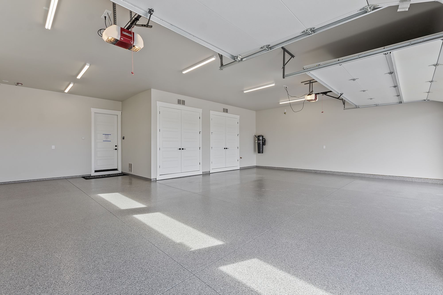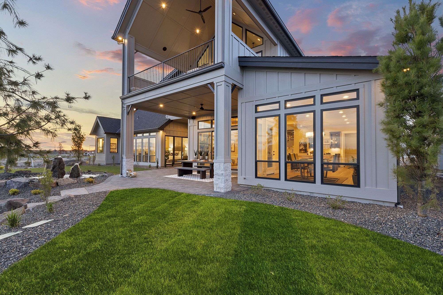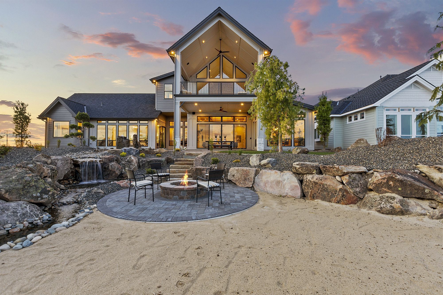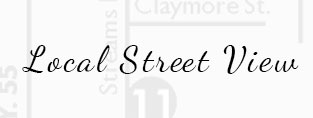by Sherburne-Marrs, LLC
“Modern Scandinavian Farmhouse Inspired Design”
Exterior:
- German Schmeared Masonry
- Copper Coach Lights
- Metal Roof Accents
- 280 sq. ft. Vaulted Balcony Overlooking the Length of the Lake and Mountain Range
- Powered Retractable Shades on Lower Patio
- Masterfully Crafted Landscaping
- Enclosed Outdoor Garden Retreat & Yoga Sanctuary with Babbly Pillared Stone Water Feature
- Stunning Pillared Stone Water Feature with Meandering Creek
- Private Tiered Beach with Boulder Retaining & Masonry Fire-Pit
- Hand-Laid Paver Patios
Loggia/Foyer:
- White Washed White Oak Beams
- Narrow Planked Wood Flooring with Craftsman Inlays
- Expansive Windows Capturing Serene Lake, Water Features and Gardens
Hearth Room and Stairs:
- Dramatic Soaring 35 ft. Vaulted Ceiling
- Shiplap Wall Treatment
- Expansive 5 ft. Wide Stair System
-
- Exposed End Treads and Risers with Subtlety Textured Carpeted Stair Runner
- White Washed White Oak Railing with Wrought Iron Spindles
- Dual Sided Fireplace with Floor to Ceiling German Schmeared Masonry
- Perfectly Placed Transom Windows for Natural Light on the Main Floor and to Capture Views from Above
- Wired for Wall Mounted TV
Great Room:
- Breathtaking Waterfront Views with Expansive Converging Sliding Glass Door
- Coffered Ceiling with White Washed White Oak Beams
- Wired for Wall Mounted TV
Kitchen:
- Handcrafted Custom Cabinetry with Soft Close Doors and Drawers
-
- Clean Lined Cabinet Hardware with Strategically Placed Copper Accents
- Professional Grade Thermador Appliances
-
- 6 Burner Gas Cooktop with Downdraft Hood, Integrated Refrigerator, Integrated Dishwasher, Undercounter Wine Refrigerator
- Dual Islands
Master Suite:
- Relaxing Owner’s Retreat Gazing onto Enclosed Outdoor Garden Retreat & Yoga Sanctuary
- Double Sided German Schmeared Masonry Privacy Wall
- Breathtaking Waterfront Views with Private Access to Patios & Gardens
- Black Hammered Steel Free Standing Bathtub
- Furniture Piece Built in Cabinetry
- Heated Tile Flooring
- Built in Dresser and Bench with Inset Dressing Mirror in Walk-in Closet
- Direct Access to Breezeway Laundry Room
Breezeway Laundry Room:
- Floor to Ceiling Windows Gazing Out to Private Gardens
- Expansive Custom Cabinetry
Guest Suite:
- Custom Appointed Shiplap Window Treatment
- Vaulted Ceiling
- Full En-Suite Bath with Handcrafted Decorative Tile to Ceiling
Office:
- Full Glass French Doors Gazing onto Gazing onto Enclosed Outdoor Garden Retreat & Yoga Sanctuary
- Custom Appointed Shiplap Window Treatment
- Vaulted Ceiling
- Full En-Suite Bath with Handcrafted Decorative Tile to Ceiling
Upstairs:
- 400 ft. Entertainment Space Overlooking the Length of the Lake and Mountain Range
- Breathtaking Waterfront Views with Expansive Converging Sliding Glass Door
- Dramatic Soaring 17 ft. Vaulted Ceiling with Trapezoid Windows
- Full Wet Bar with Beverage Refrigerator
- Guest Bedroom
- Full Bathroom
- Separate HVAC System
General:
- Integrated Sonos Sound Throughout
- iPad Touchscreen Controller
- Interlogix Security System
- Ring Surveillance System
- 2 - 95 % Lennox HVAC Systems with 3 Separate Zones
- Community Amenities (Golf, Walking Paths, Tennis, Swimming, etc.)
- Sq. Ft.: 4,391
- Builder: Sherburne-Marrs, LLC
- Developer: Legacy Community
- Marketing Agent: Lane Ranstrom - 208-869-9885
- Broker: Epic Realty
- Draftsman: Draftech
- Architect: N/A
- Interior Designer: Sherburne-Marrs, LLC
- Furnishings: Sherburne-Marrs, LLC
- ICR#: RCE-32795
