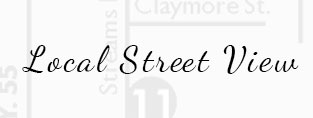#32 The Stratton
Return to Parade List
by Biltmore Co.
“The Stratton” is your family’s next new home! This strapping modern urban craftsman has vaulted ceilings in almost every room of the house, 2 story wrap-around staircase, fireplace in the Kitchen Hearth Room, large bonus room, kids computer space, beams and hardwood floors through all main-level living areas. Striking tiled kitchen hood, large pantry & black stainless appliances. The master suite is your retreat with his/hers vanities, mirrored closet doors and a stand-alone soaker tub.
- Sq. Ft.: 3,583
- Builder: Biltmore Co.
- Developer: M3 Companies
- Marketing Agent: Mark Maselli - 208-914-4070
- Broker: Mike Brown Group
- Draftsman: Biltmore Co.
- Architect: N/A
- Interior Designer: Liz Amar & Angie Lewis, Biltmore Co.
- Furnishings: Angie Lewis, Biltmore Co.
- ICR#: RCE-28961


